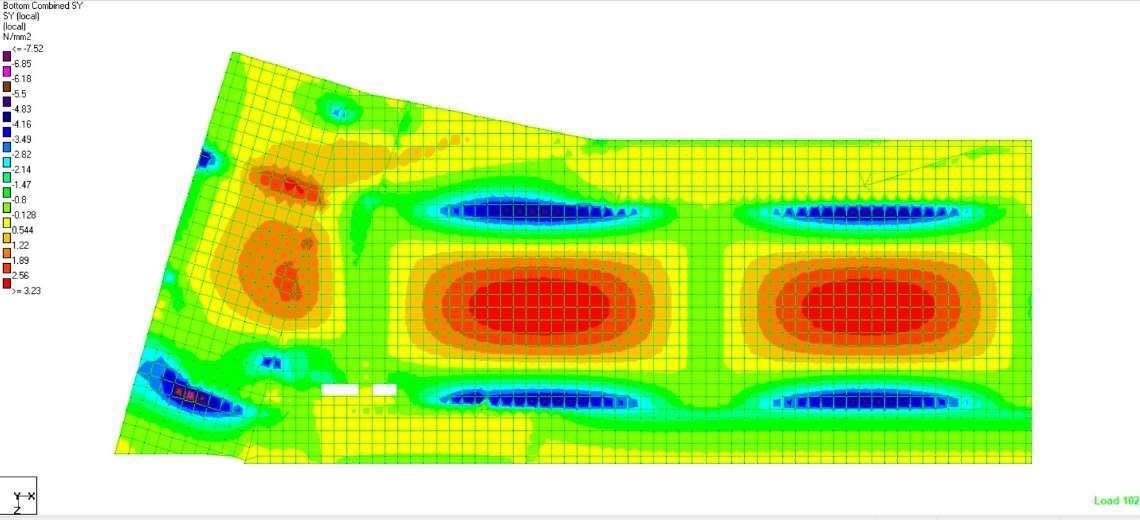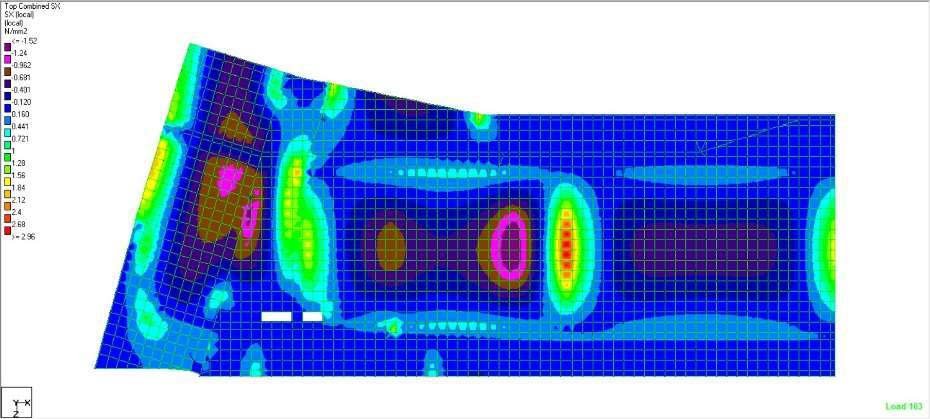Design Checks for 1 Leadenhall Street
Exin Facets, a leader in engineering solutions, is undertaking a crucial endeavor to ensure the structural integrity of 1 Leadenhall Street in London. This project involves comprehensive design checks for existing slab structures, covering construction and temporary loads through both manual and Finite Element Analysis (FEA) methodologies.
Scope
The scope of this critical undertaking encompasses rigorous design checks for the existing slab structures of 1 Leadenhall Street. With a focus on evaluating the capacity of the slabs to withstand construction activities and temporary loads, Exin Facets is employing both manual calculations and advanced Finite Element Analysis techniques. This comprehensive approach ensures thorough scrutiny and validation of the structural integrity, safeguarding the safety and stability of the building during various stages of construction.
As Exin Facets undertakes this significant endeavor, it remains steadfast in its commitment to excellence and safety. By conducting thorough design checks and employing advanced engineering methodologies, Exin Facets strives to uphold the highest standards of structural integrity for 1 Leadenhall Street, contributing to the overall success and sustainability of the project.





